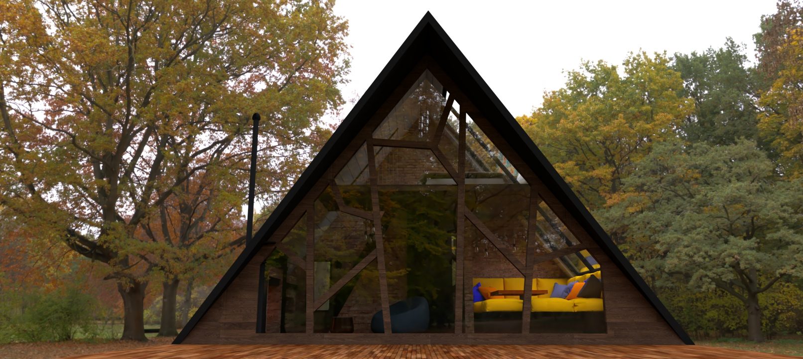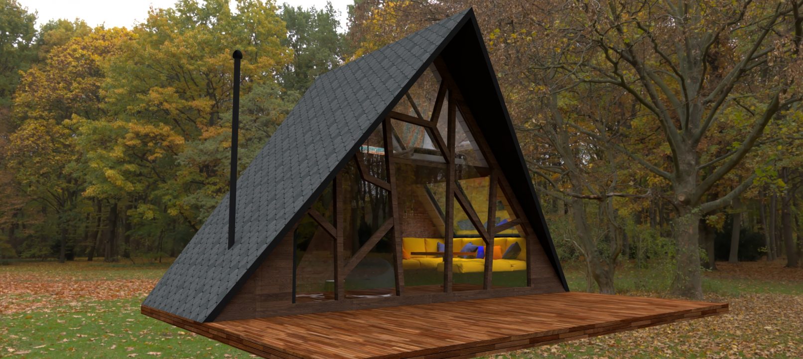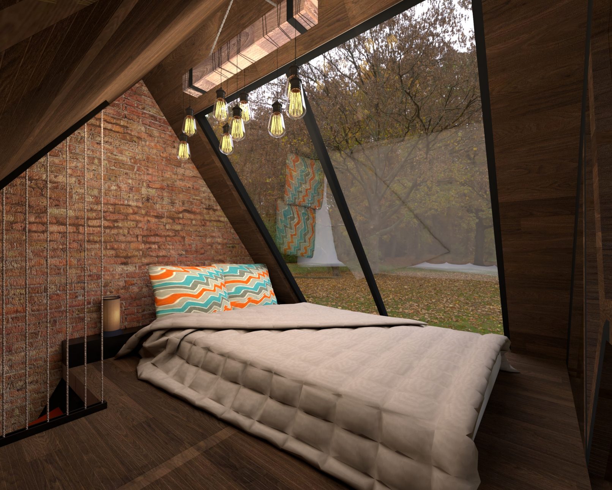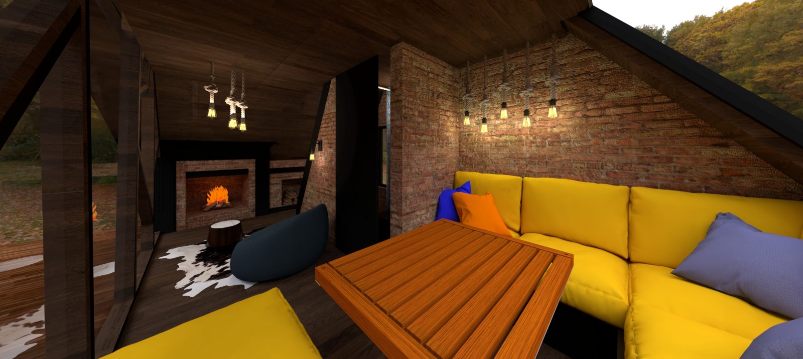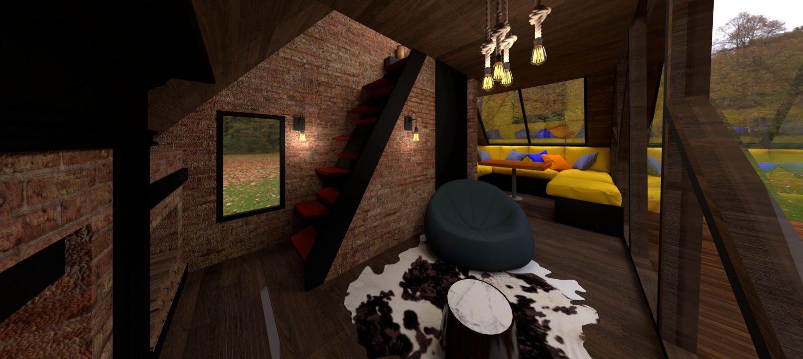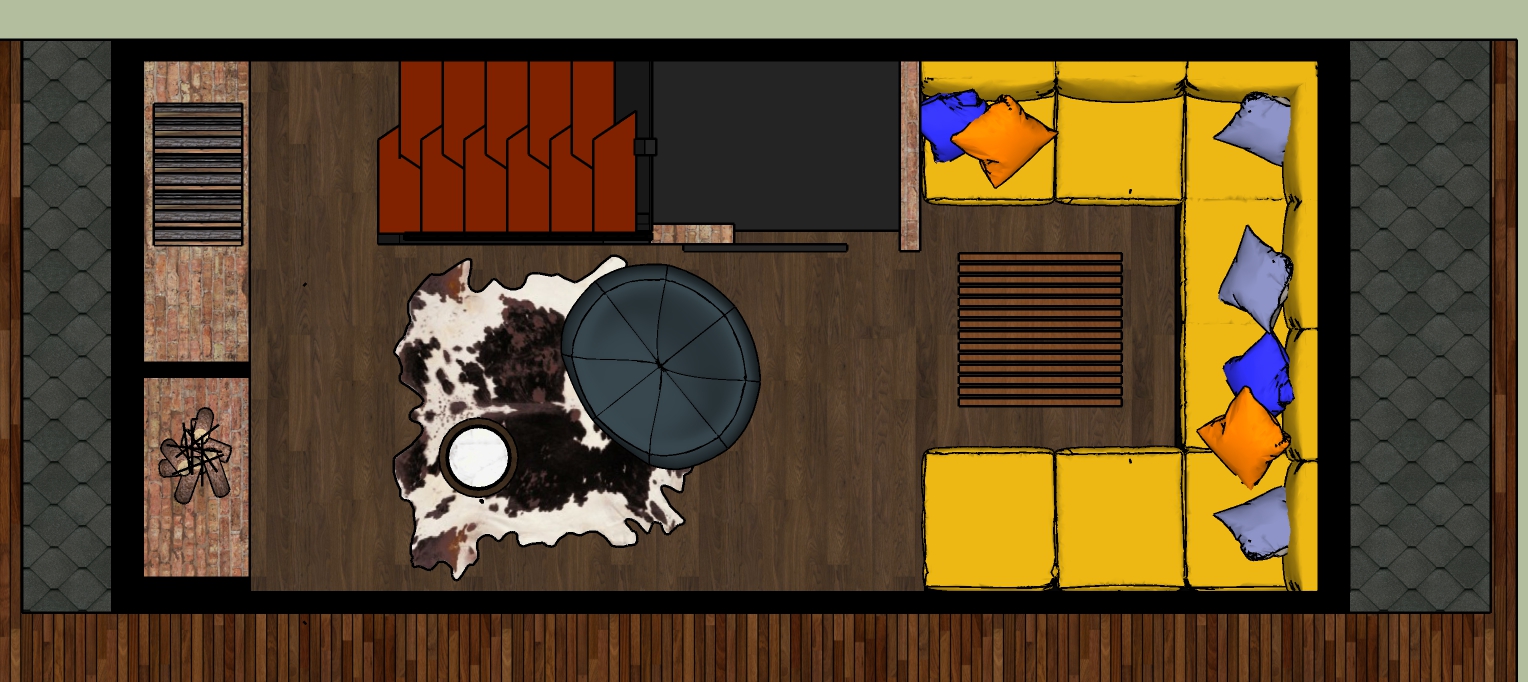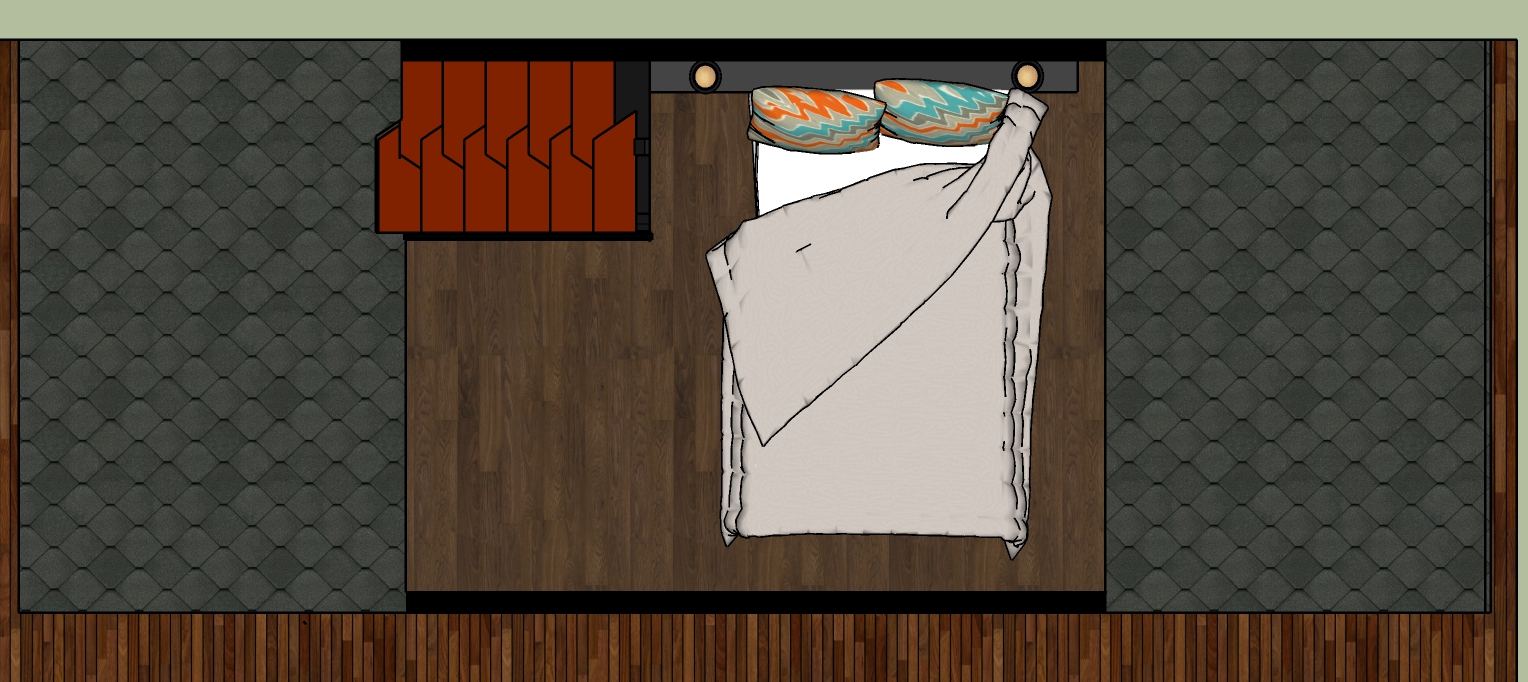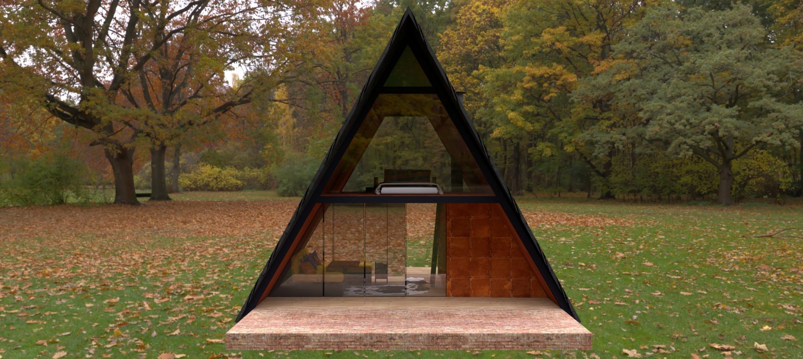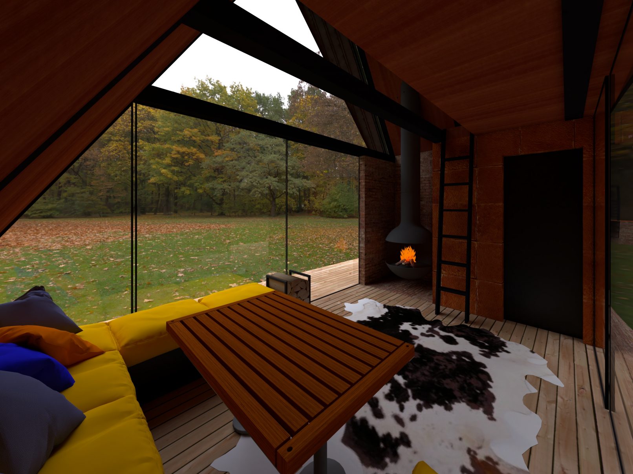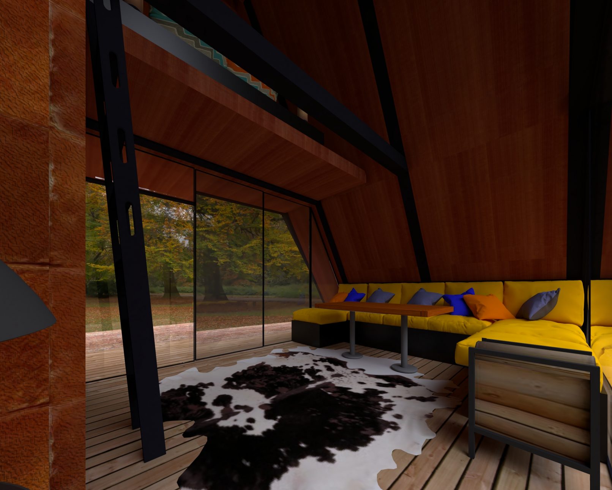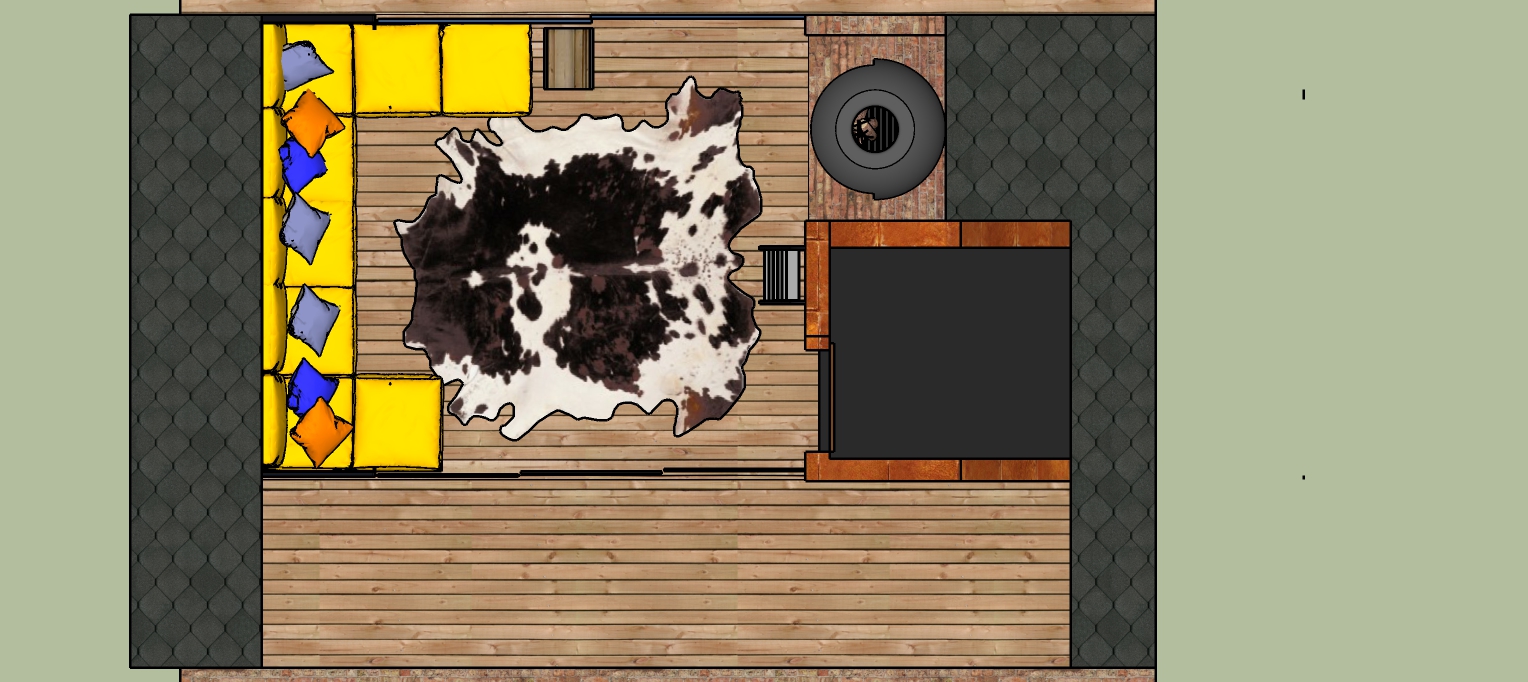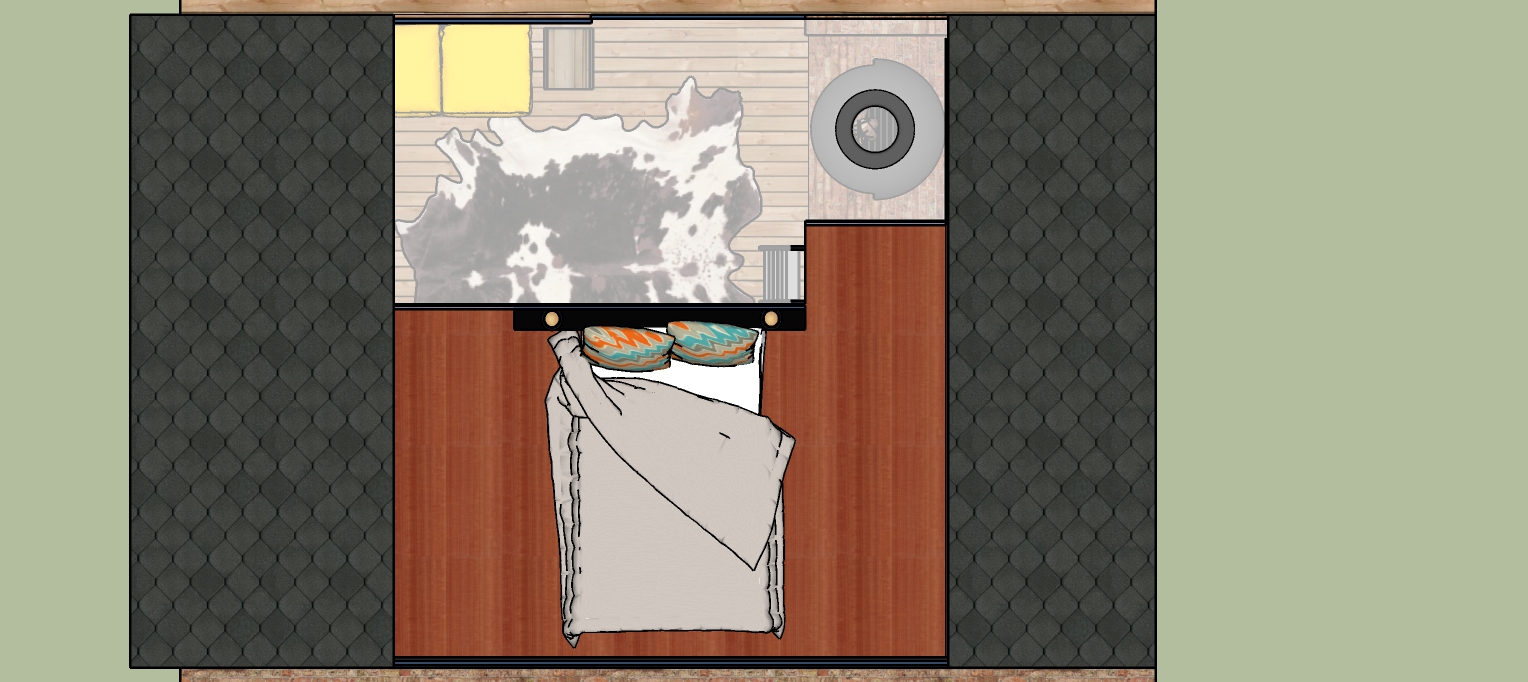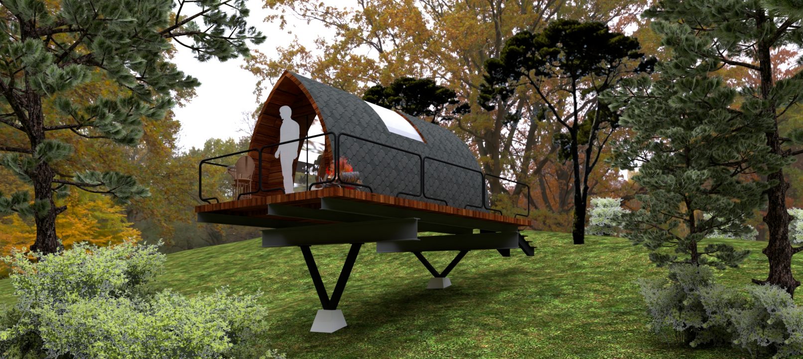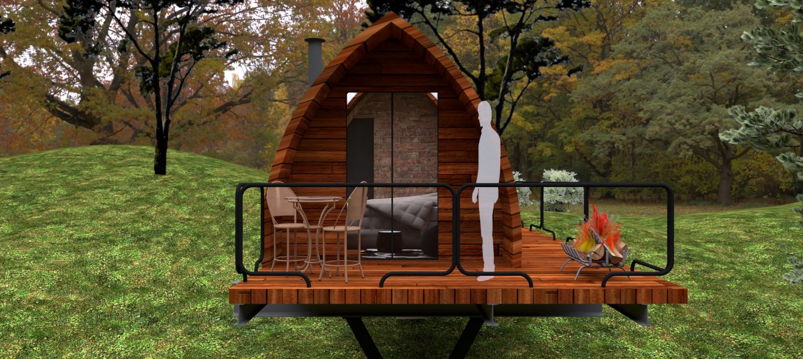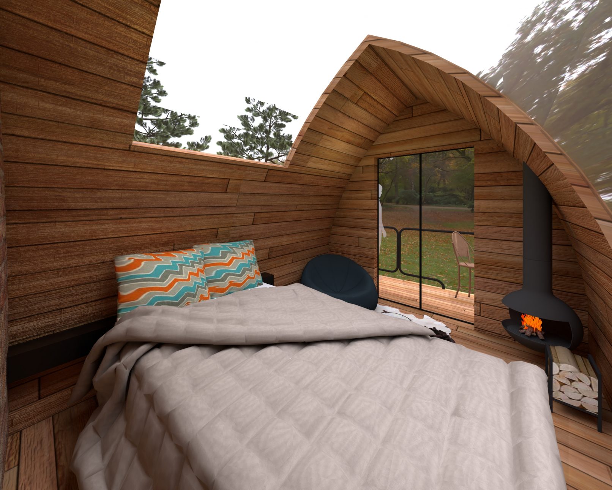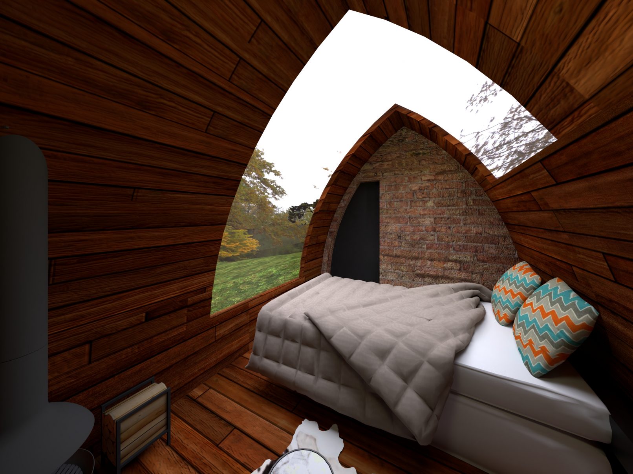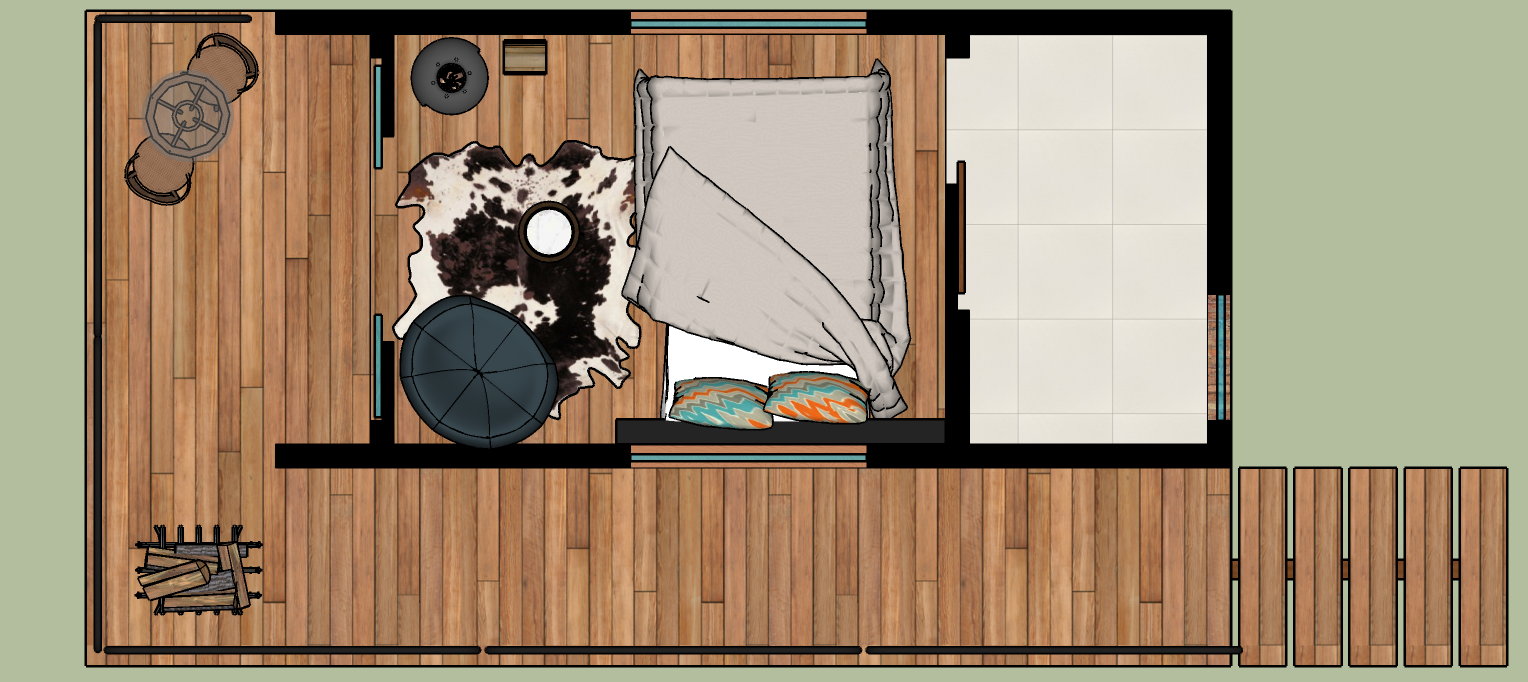Glamping Serra Catarinense - Huts
The Glamping enterprise, in Serra Catarinense, Santa Catarina - SC, is composed of three cabin modules. The so-called Glamping is the mixture of the words "glamorous camping", are highly employed in North America. All the modules were designed solely and exclusively for the deployment located in the cold mountains of the Serra.
MODULE 01
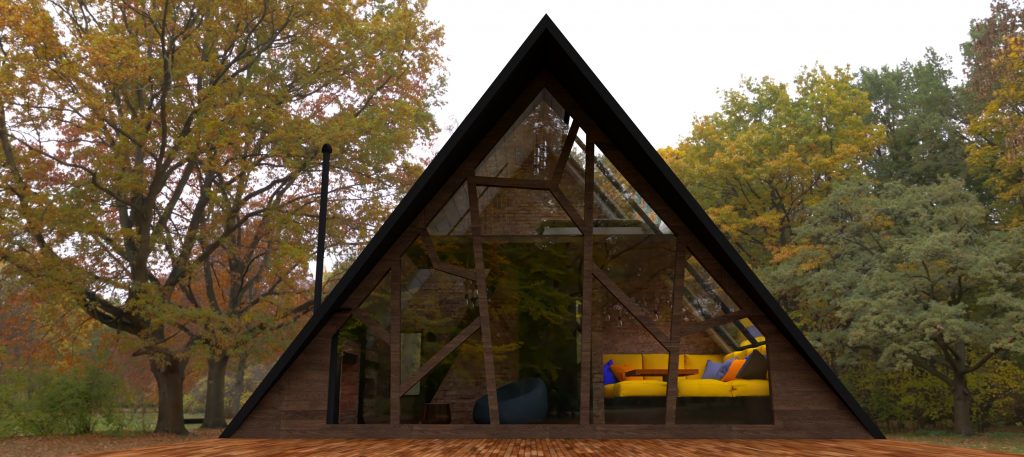
The conception of the façade was the junction of the construction technique A Frame + the concept of the Sierra Catarinense, idealized in Araucária. Cabin in wood with glass closure. Large double glazing, in order to provide greater thermal comfort in the building, which is located in a colder area, so the openings with double glazing bring greater comfort and ensure a quality thermal inertia. When well applied, it helps to maintain the feeling of well-being inside the building, reducing the need for air conditioning for heating. To ensure greater comfort the large windows are facing north-east and north-west orientation, thus ensuring the necessary sunshine throughout the day.
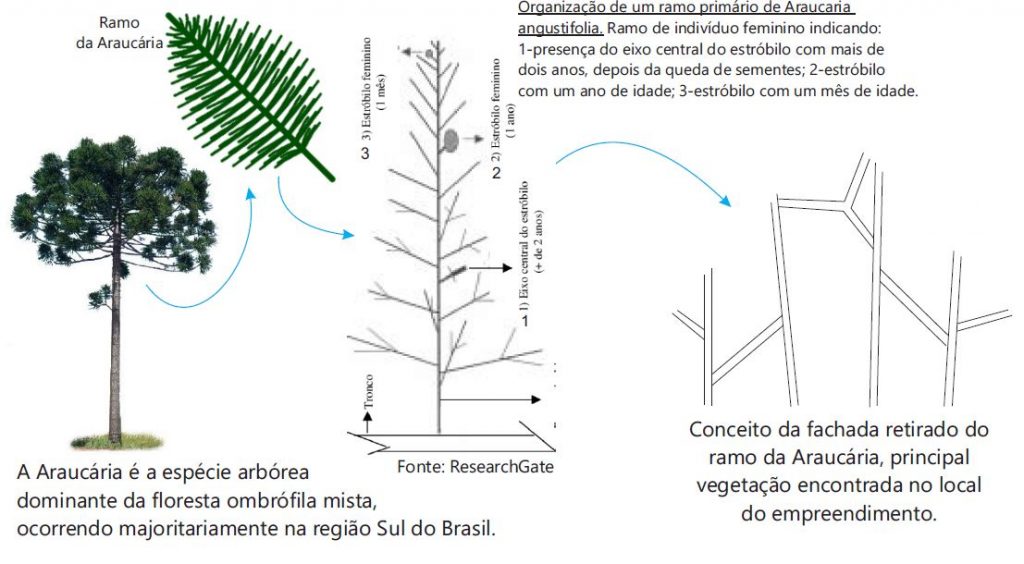
MODULE 02
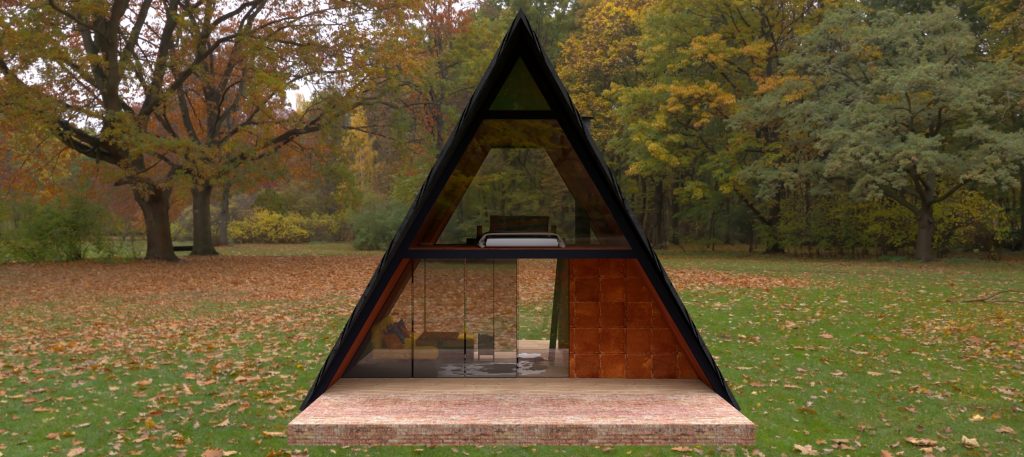
The cabin was designed with reference to the American construction technique FRAME. With strong influence in the conception of huts all over the world. With 25.6m² distributed in two floors, with the option of accommodation for up to 04 people, with the sofa moldable and transformed into a bed. Wide openings in order to enjoy the view that the Santa Catarina mountain range has to offer, and also for the capture of light and heat from the sun, thus ensuring thermal inertia. Excluding the use of air conditioner for heating.
MODULE 03
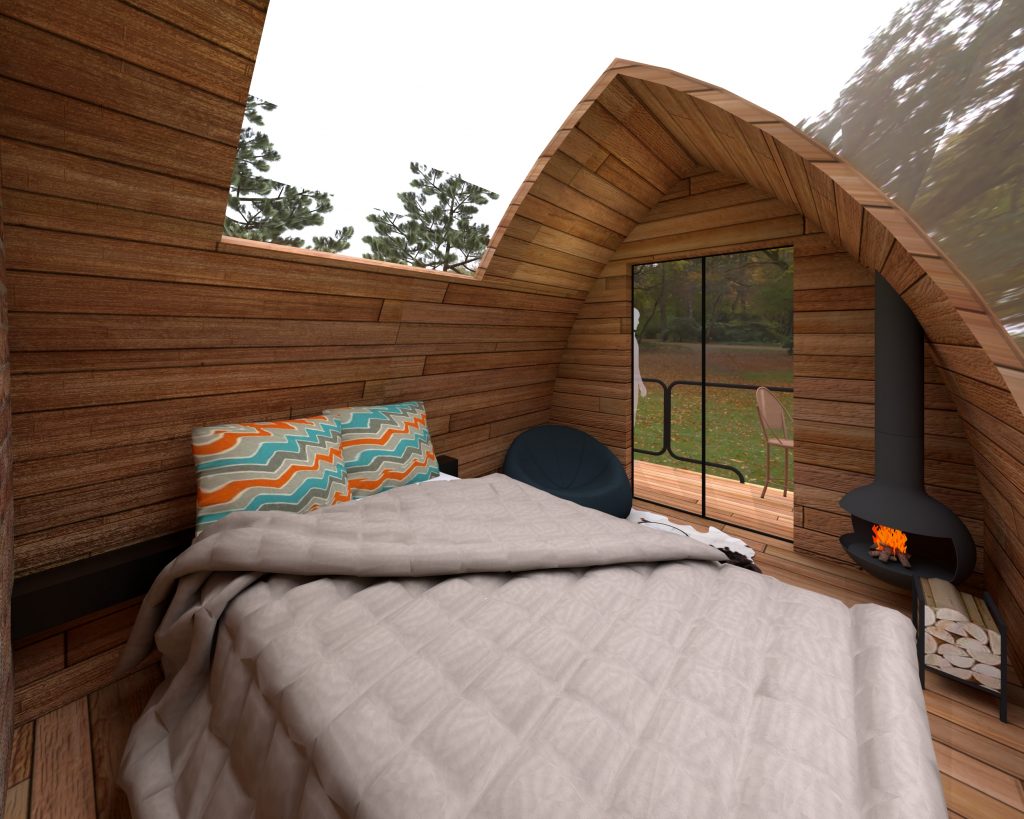
The conception of the hut originated through the concept of the Araucaria branch, more precisely the format it has. As seen in the example below. It is a compact cabin, with 15m² distributed in bedroom for a couple and private bathroom. Cabin
in wood with glass closure in the central span.
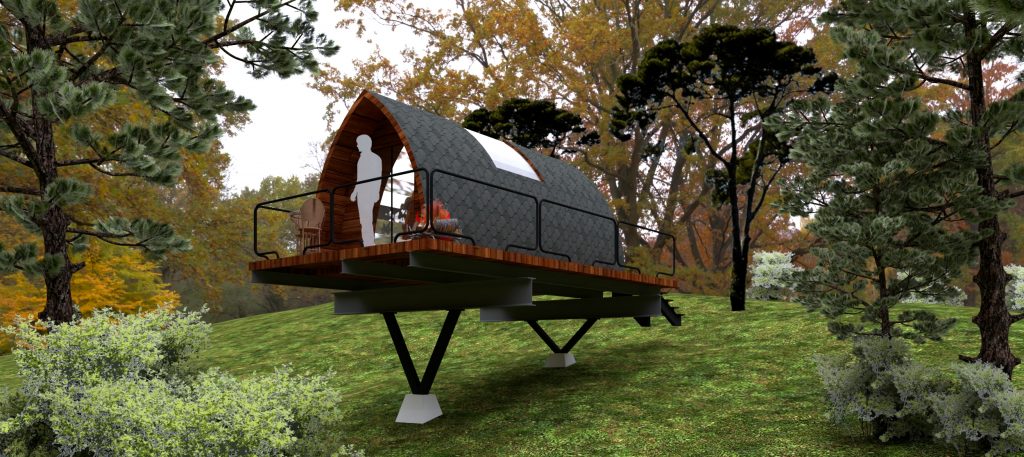
The hut project prioritizes the adaptation in the terrain, being able to be implanted in the most varied topography that exists in the place, from the flattest to the most mountainous. Solar orientation privileging the openings of the hut.
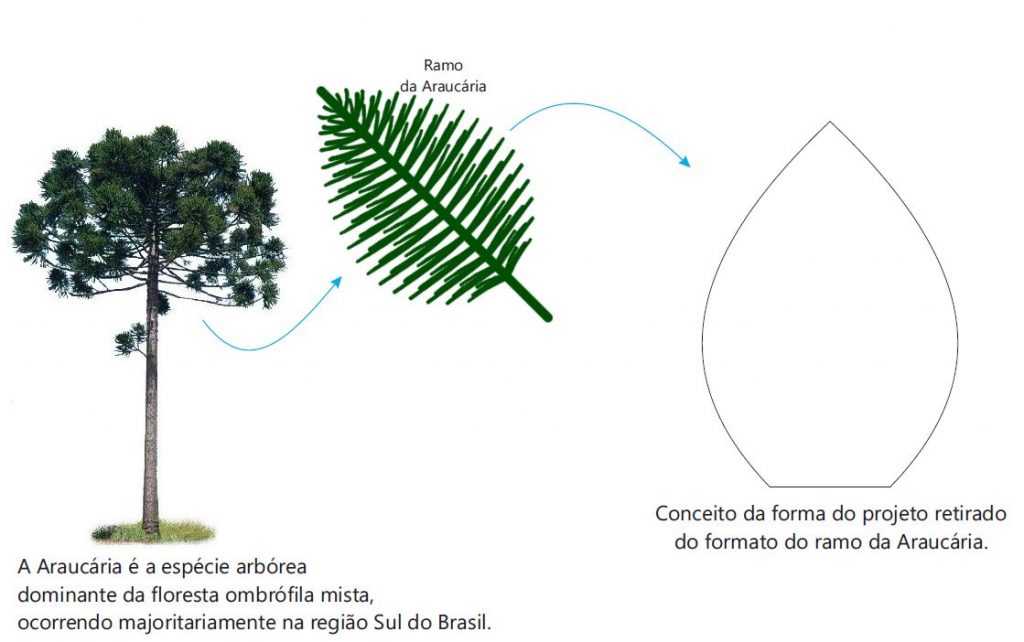
Footage
- Module 01
- 22.70m² of constructed area
- Module 02
- 25.60m² of constructed area
- Module 03
- 15,00m² of built area
Datasheet
- Architectural Project: Turazzi Arquitetura
- 3D images: Turazzi Architecture
Location
- Bom Jardim da Serra, Santa Catarina - BR

