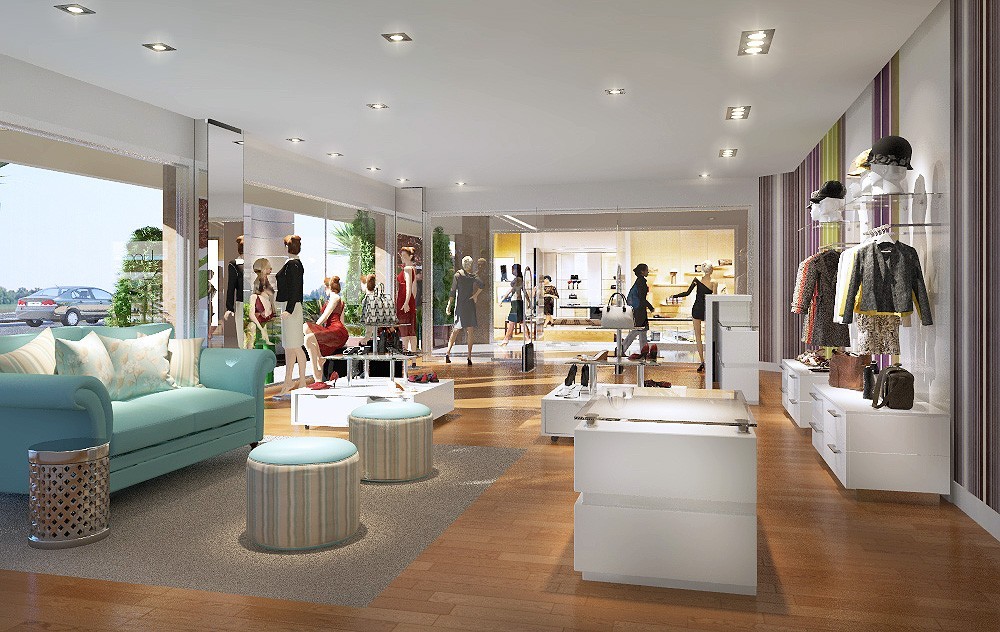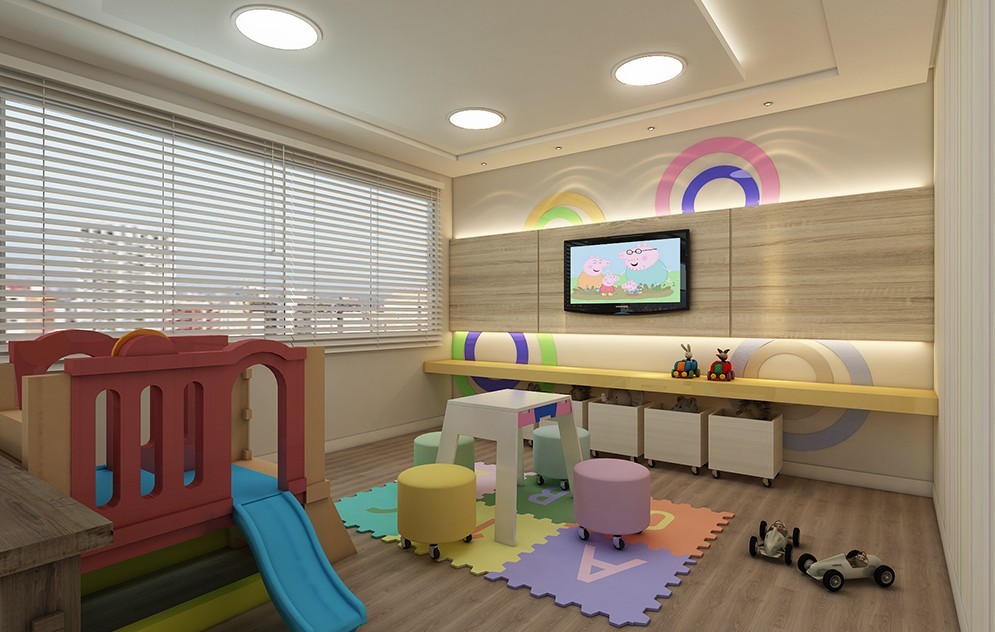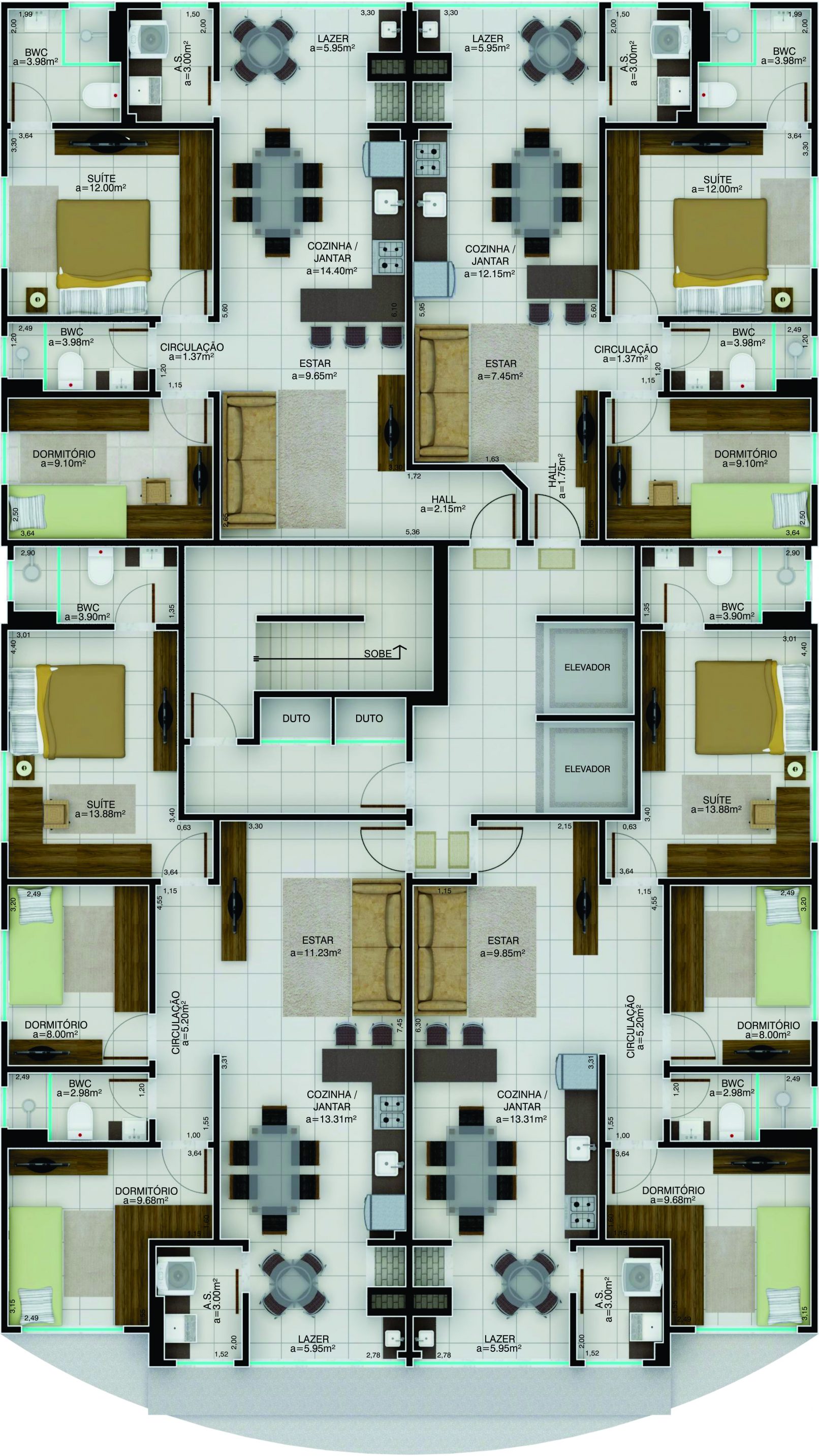Milan Tower
The Milan Tower building is located in the central area of the city of Tubarão, south of Santa Catarina. The building consists of three garage floors, where on the ground and first floors are also the commercial rooms, and the party room on the third, and nine more floors type where are distributed the thirty-six residential apartments. The chosen land, with 1,131,997 square meters, is located in the central area of the city and from restaurants, hospitals, supermarkets, bakeries, university, shopping, gyms... everything is at a short distance.
To qualify the urban space, the project establishes the non-construction of a wall aligned to the narrow public sidewalk, thus providing a small "breath" for the people who circulate there.
For the façade, it was thought of originality and individuality, with extremely satisfactory contemporary values, the Milan Tower stands out for its classical architecture, its straight lines, porticos and elements of the façade that convey a striking composition to the enterprise. Aligning the architecture to the use of light and earthy colors, it results in a harmonic and elegant work, thus becoming an imposing and majestic undertaking.
Four apartments were arranged per floor, all units have a closed balcony in laminated safety glass that goes from the floor to the ceiling, and integrated with the social area of the apartments, a condition that allows a better view of the city. The units have two and three bedrooms, one of which is en-suite. The independent structure of the building consists of pillars, beams and reinforced concrete slabs molded in loco.
Footage
- 6,298.18m² of constructed work
Technical Data Sheet
- Architectural Project: Turazzi Arquitetura
- 3D Images: Alberto Victoreti
- Technical Manager: Guilherme Guimarães
- Complementary Projects: GG Arquitetura
- Execution: Thirteen Incorporator
Location
- Tubarão, Santa Catarina - BR







