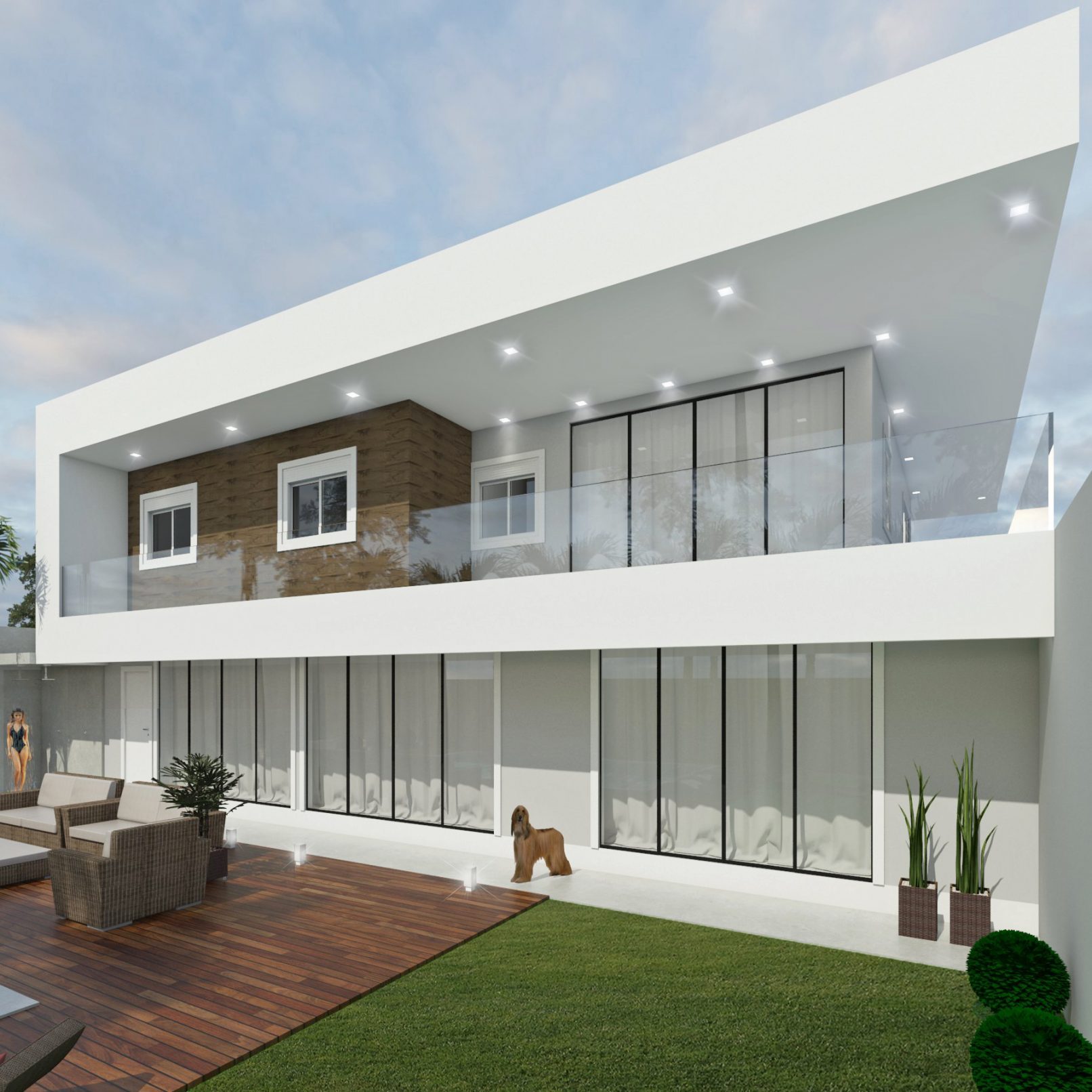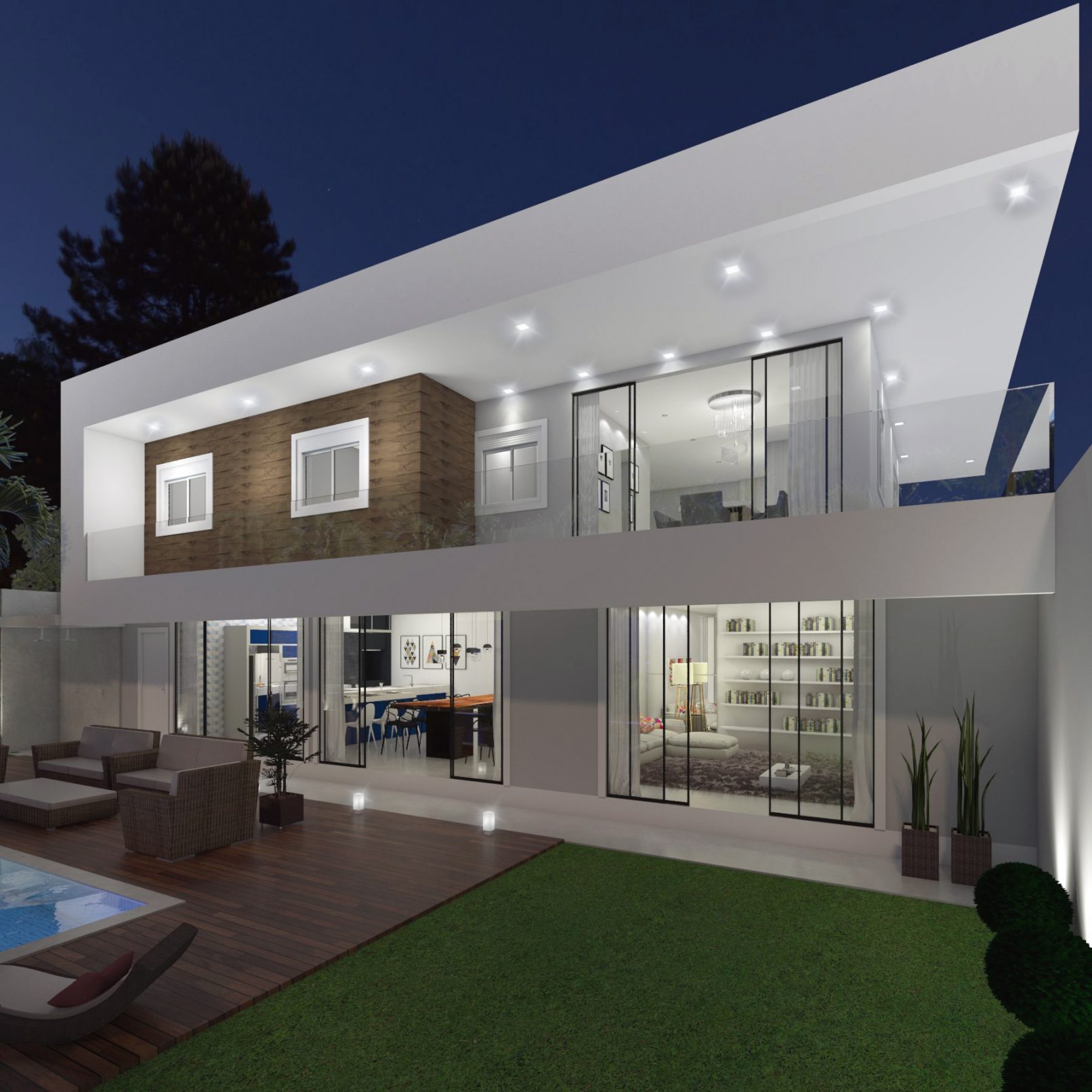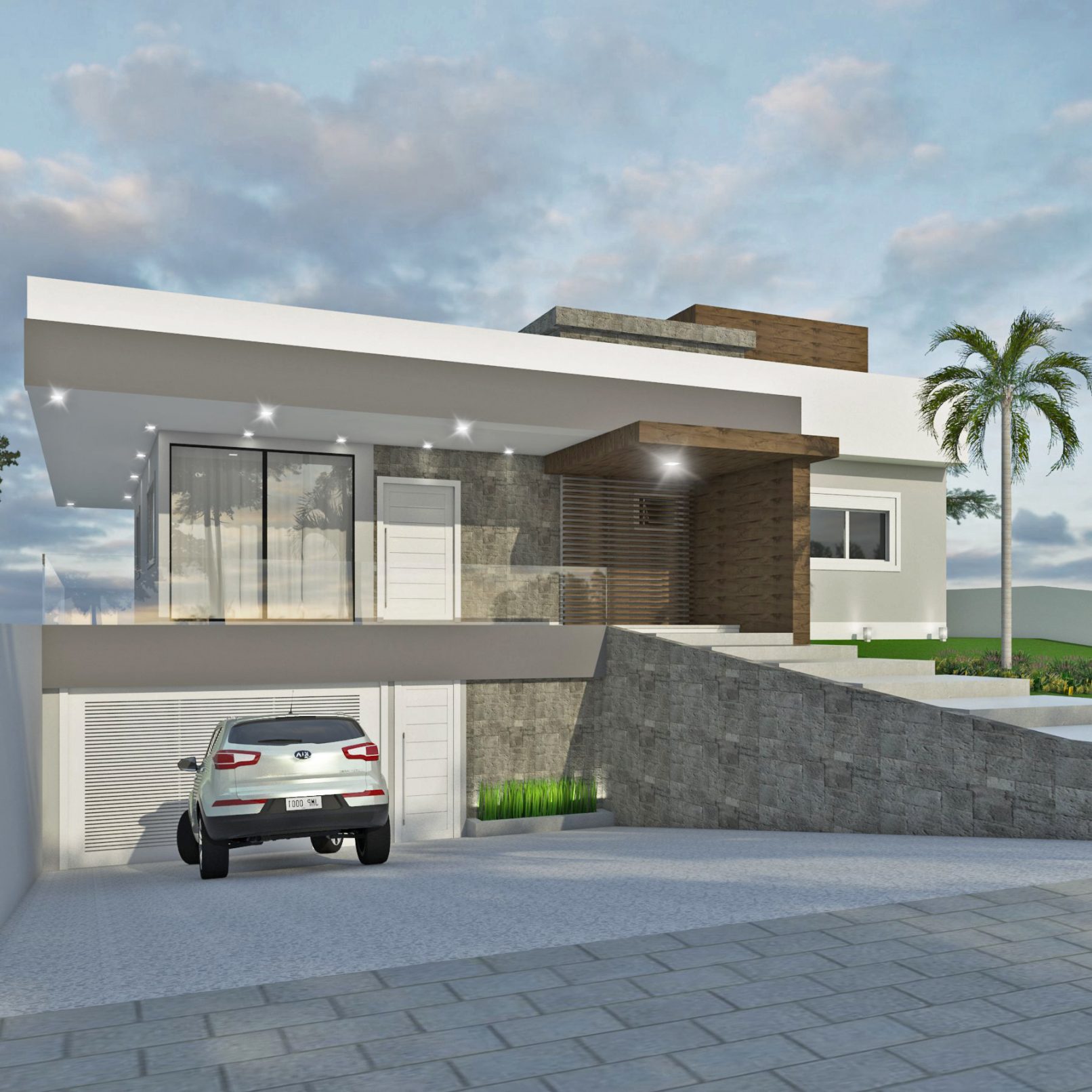Residence R|M
A minimalist house
The project was planned for the new residence of the modern and functional residents, who wanted a house with a contemporary concept with straight lines. The project runs this concept in a minimalist line, which can be noticed by the pure forms and materials with clean architectural appeal.
The internal architecture of the house as well as the external one follows in the same minimalist line, using noble materials and with natural aspects in order to keep the architecture clean and timeless. White tones were used on all the walls leaving the house light and spacious. In some specific points wood was used together with raw tones in order to provide an aesthetic balance, creating more refinement and visual comfort between the shapes.
Its architecture adapts to the conditions imposed by nature and is based on sectorizing the functions of the house and distributing its program of needs throughout the project. Since the residence was designed for a young couple who would like a place to receive friends, have parties and in the future could have children and enjoy family.
The ground floor was totally designed for the need to receive, where a large gourmet area opens up to the outside of the pool, thus leaving all this free environment interacting with the outside environment. As with the whole project, the private social area of the house was designed in the open concept, where the living room, dining room and kitchen become a single environment with openings for cross ventilation and natural lighting, giving greater efficiency to the thermal comfort of the house and greater fluidity of the plant, besides having a view to the garden.
Footage
- 336.49m² of constructed work
Technical Data Sheet
- Architectural Project: Turazzi Arquitetura
- 3D images: Turazzi Architecture
- Technical Manager: Guilherme Guimarães
- Complementary Projects: Guilherme Guimarães
Location
- Tubarão, Santa Catarina - BR





