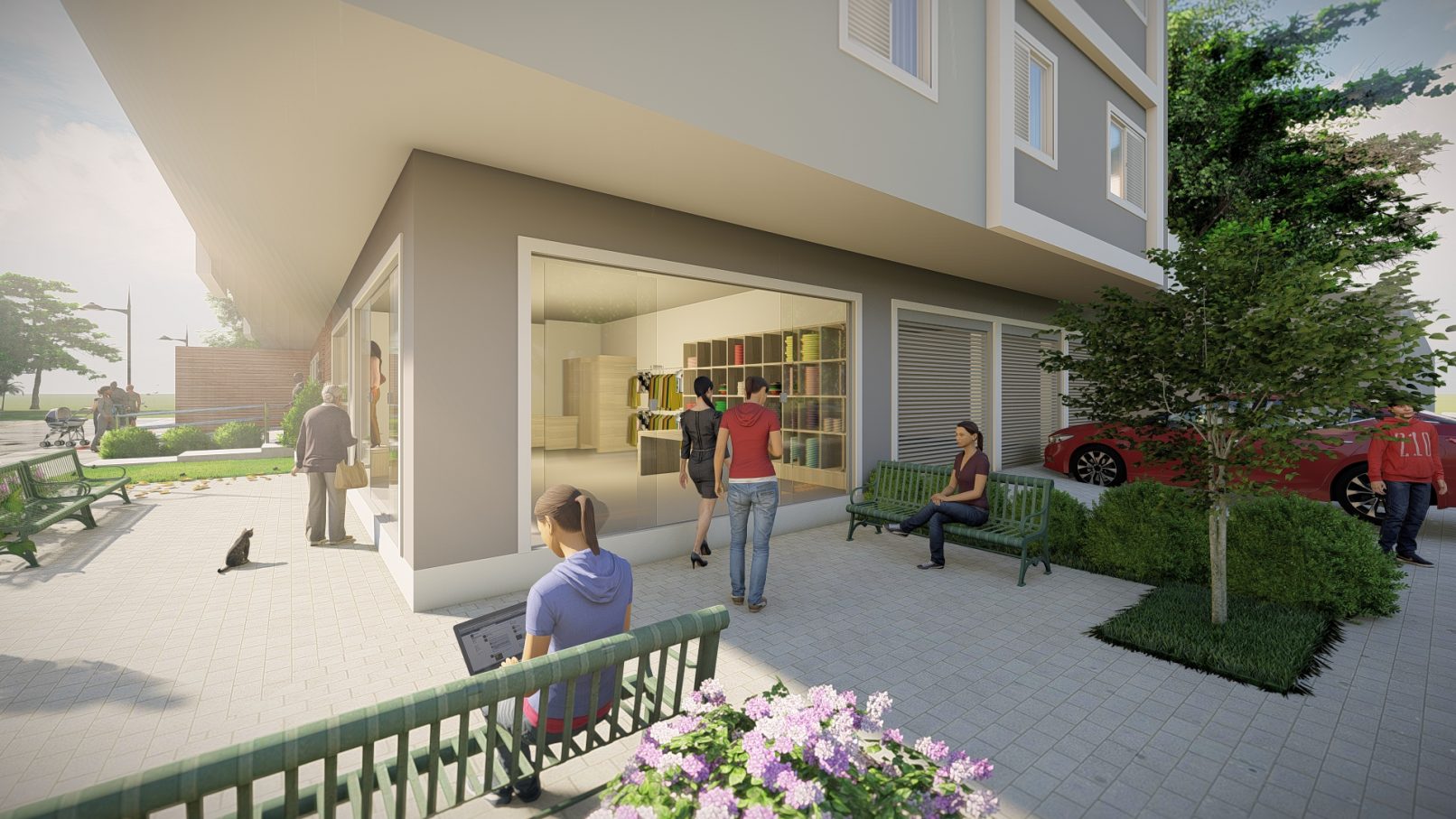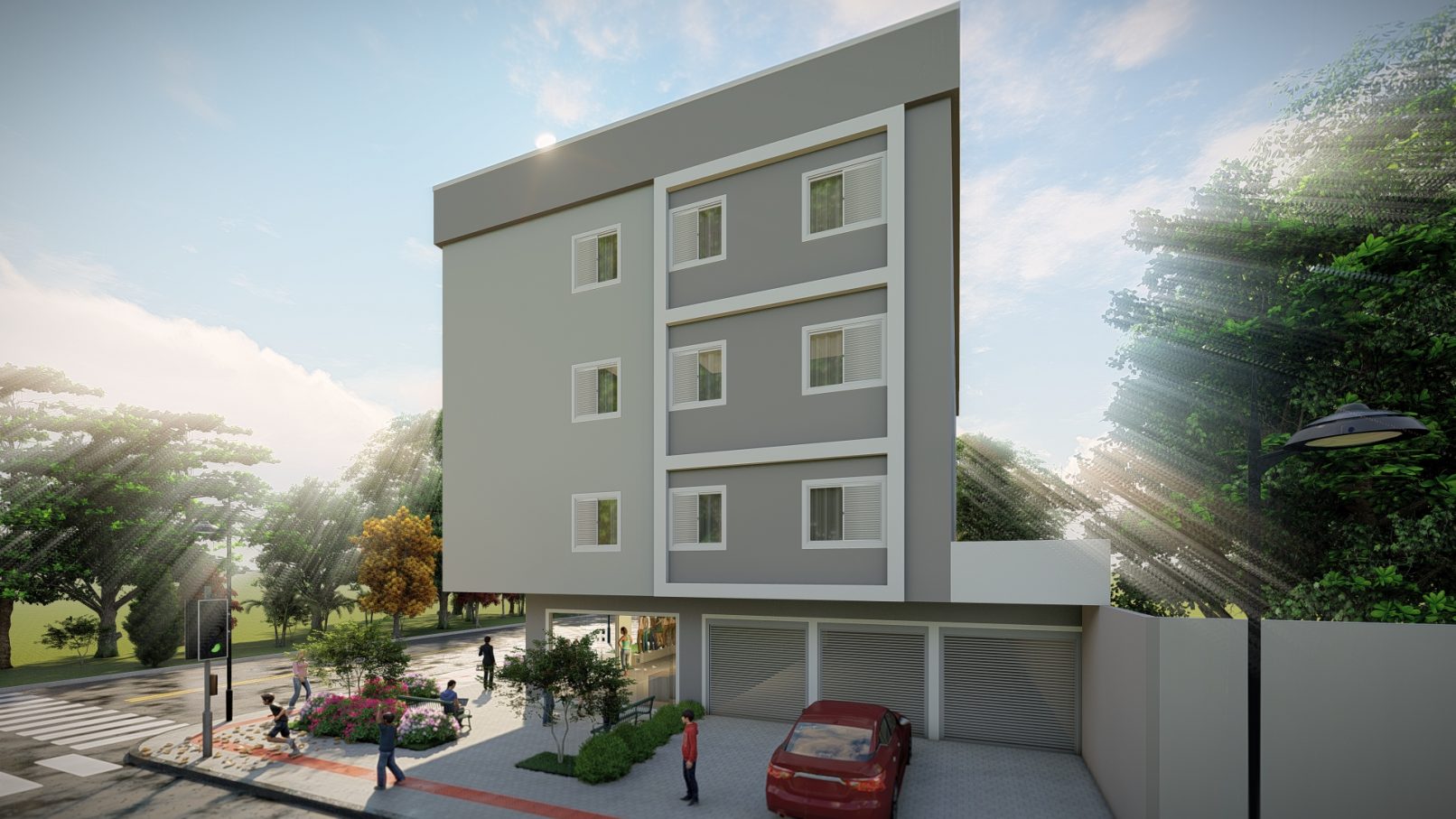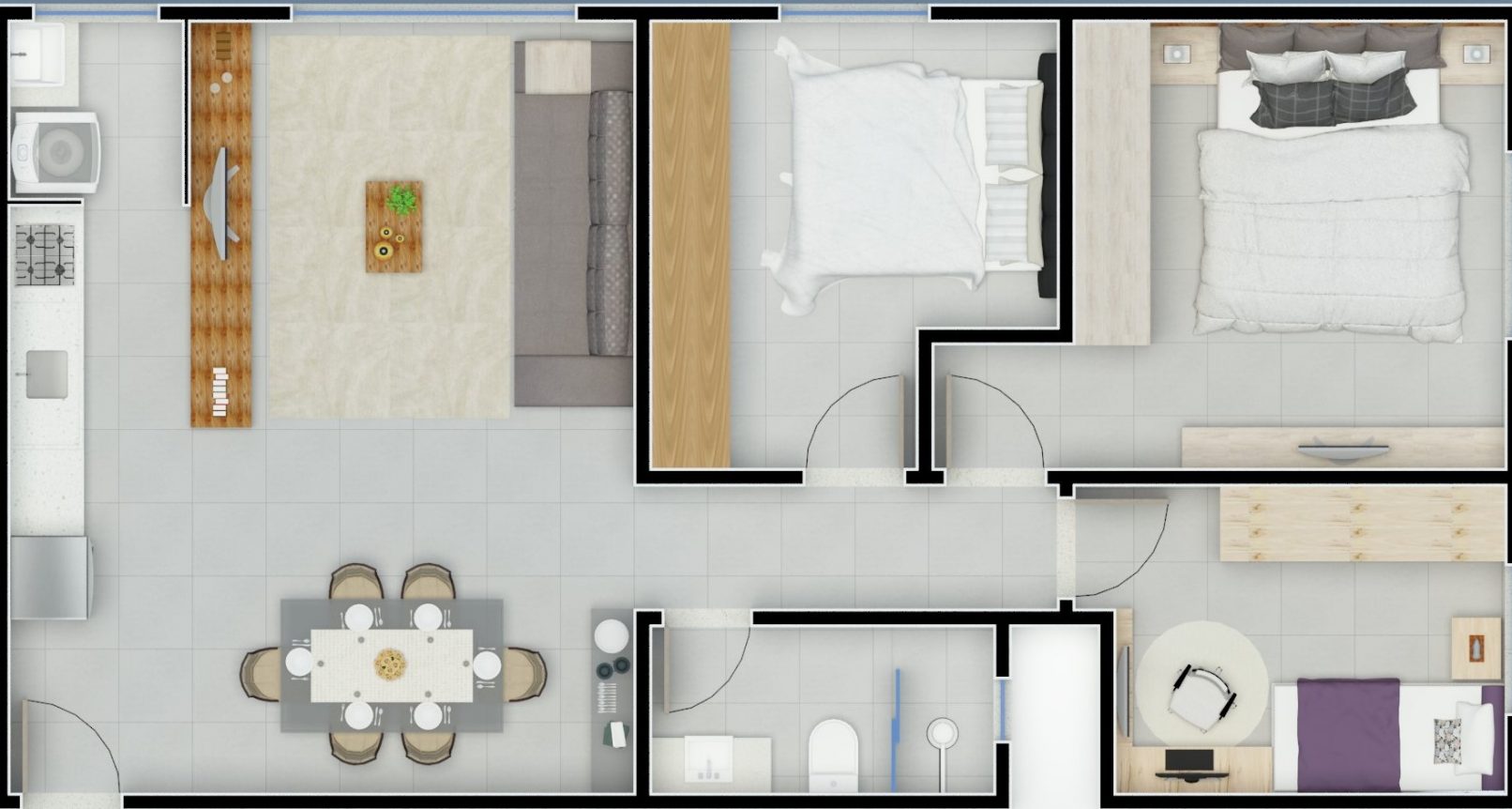Eduardo III Residential Complex
The building consists of four floors, where on the ground floor are located the parking spaces and a small commercial room, and the 12 flats are distributed in the three upper floors. The development is located near bakeries, shopping, restaurants, hospitals, supermarkets, university, gyms...
There are four flats per floor, each one has its inverted balcony with armored glass security closure. It has units of 2 and 3 bedrooms and an average of 70.00 square meters each.
Footage
- 1,200.00 square metres
Technical Data Sheet
- Architectural Project: Turazzi Arquitetura
- 3D images: Turazzi Architecture
- Technical Manager: Guilherme Guimarães
- Complementary Projects: GG Arquitetura
Location
- Tubarão, Santa Catarina - BR











