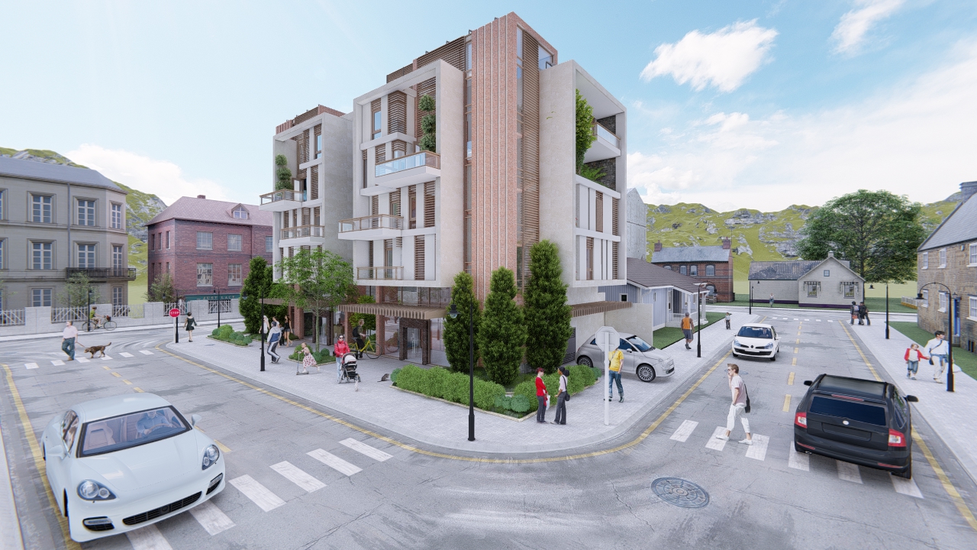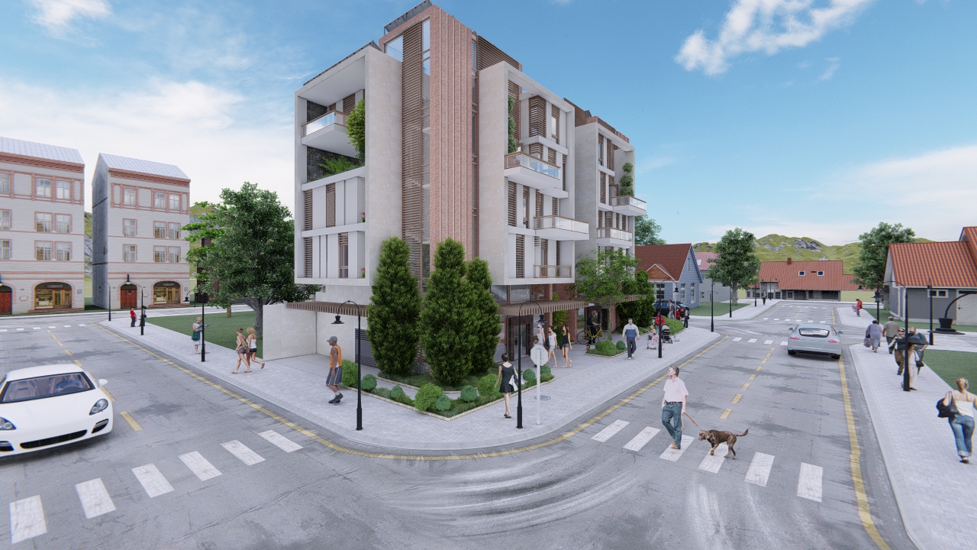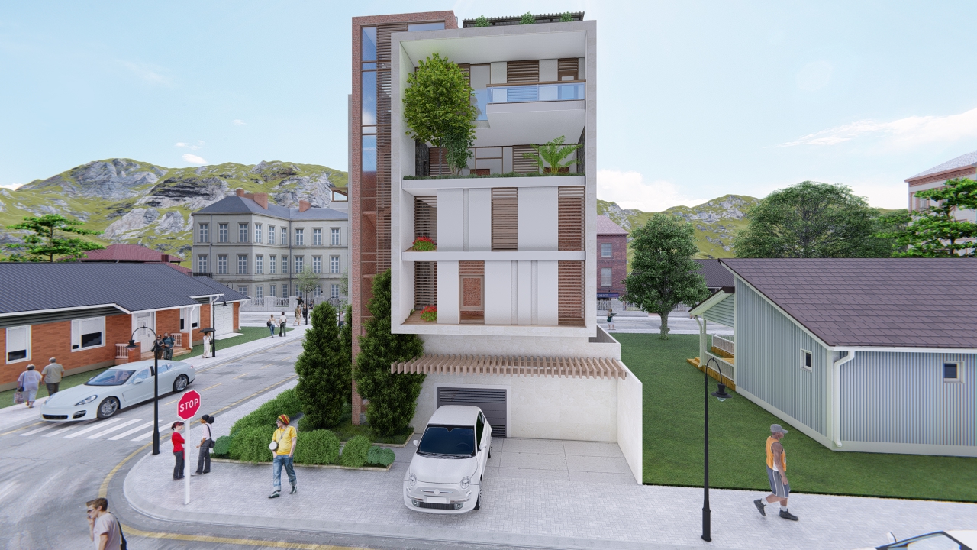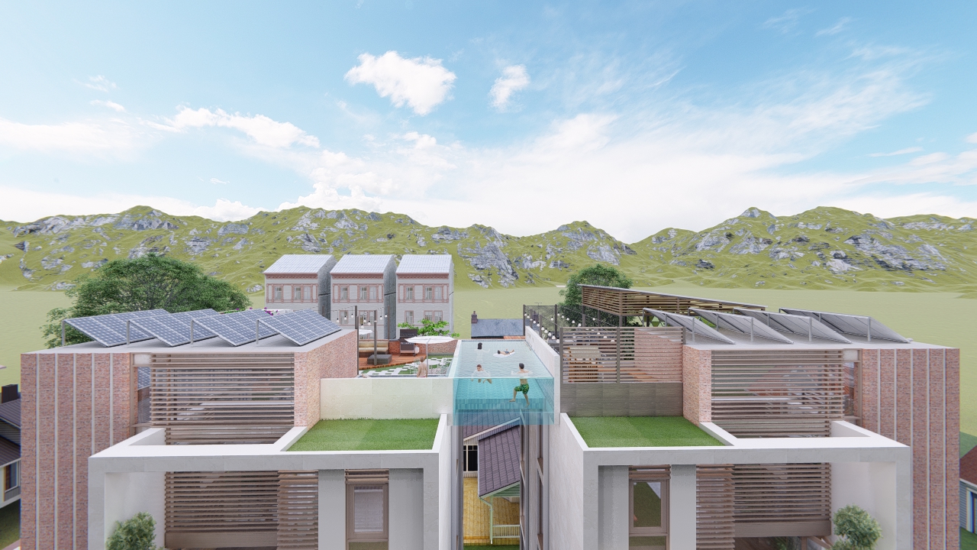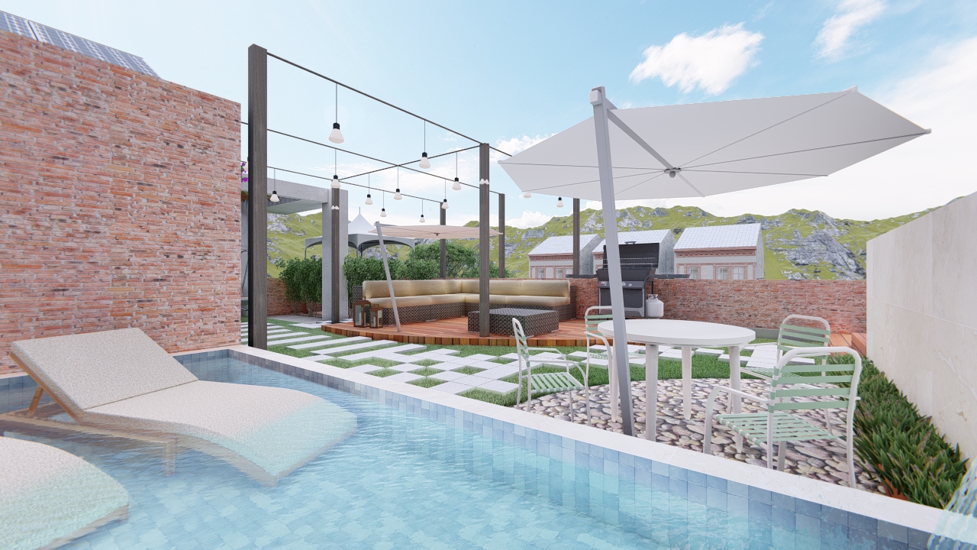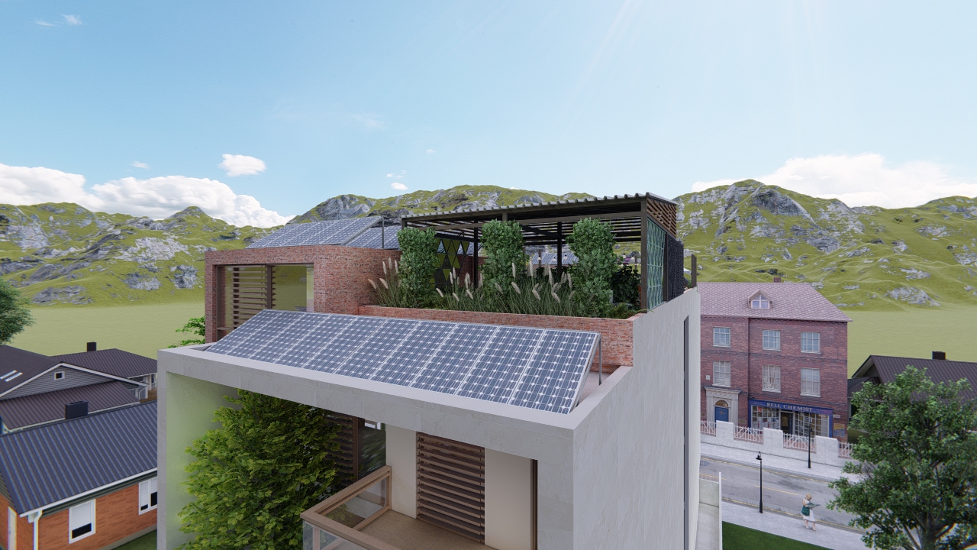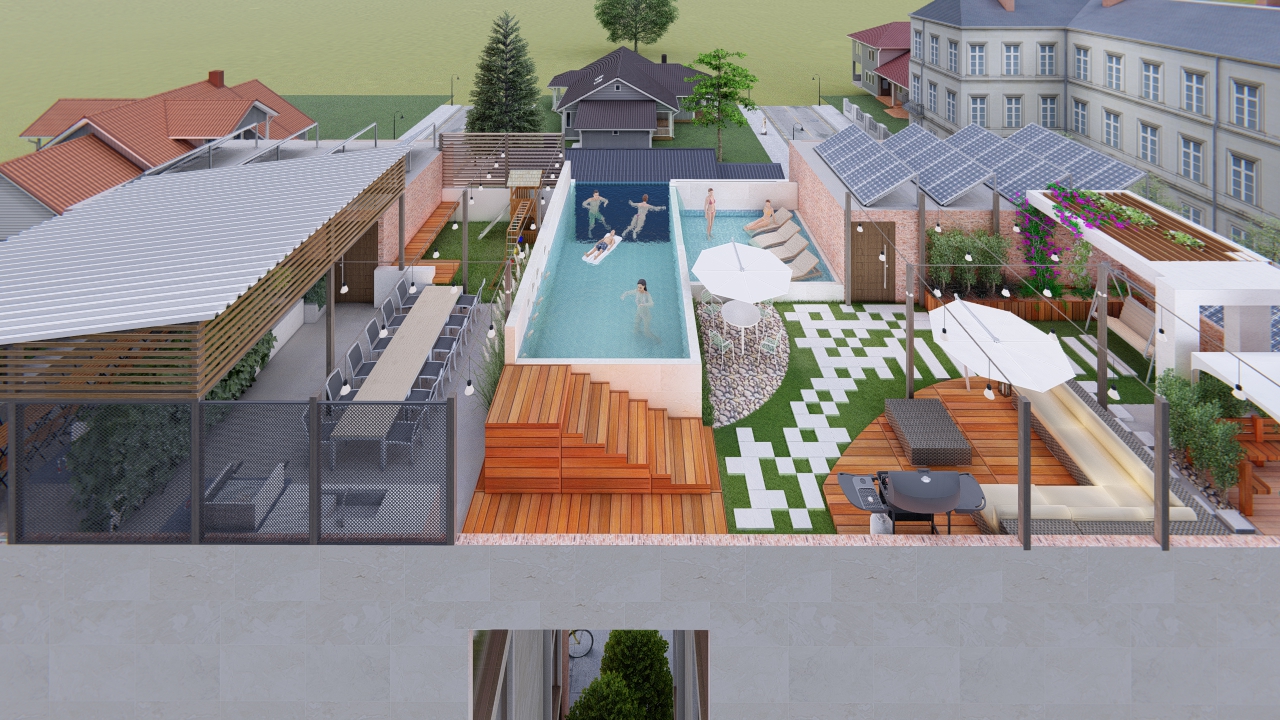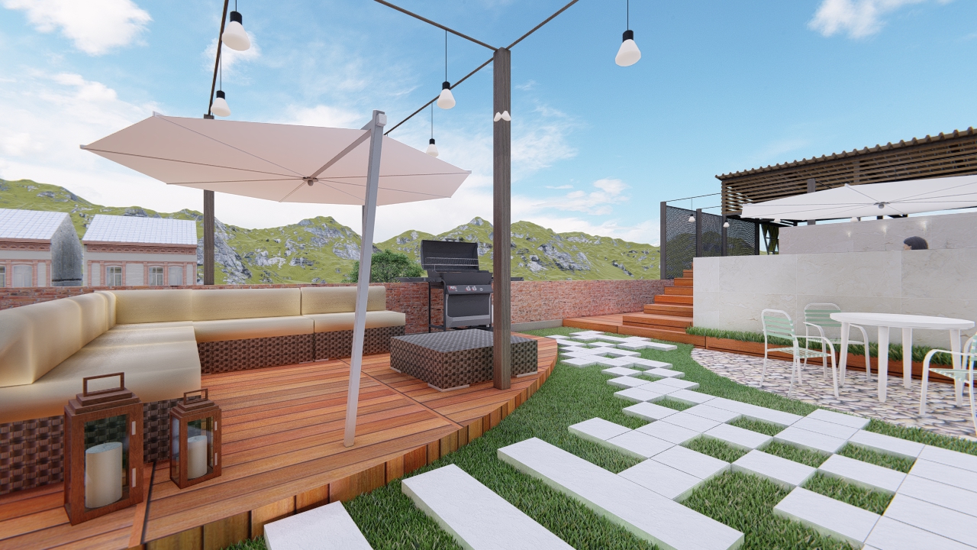SoCal - Multi Family
In order to remedy the problem and lack of local housing, the SoCal multi-family building project, located in the state of California, is characterized by its striking architecture of large openings, which mix masonry, wood and vegetation.
The structure will be predominantly made of structural masonry with glass closure and fire-resistant cross-laminated wood. The concrete core that will house elevators and stairs is the great highlight of the diagonals of the building, the columns and external cladding will all be of wood. The boxes of the large openings and external panels were a tool of spatial composition and architectural features that stand out in the inserted context.
Possessing two large blocks, the work will have about 2,600 square meters (27,986.17 square foot) of built area, where each block will have its own private entrance. The complex will have five floors, where the ground floor will be the private parking lot and the other floors will be distributed among twelve apartments that vary from two to three bedrooms. It will also have a roof top with recreation areas, adult swimming pool, contemplation areas and gourmet areas. In the pedestrian access, there will be a marble-coated portal, positioned on a glass wall to create this contrast with the predominance of transparency and the brown tones of the access portico. The development will still be located near the public transportation.
Sustainability was the main point of the project. With rainwater capture and reuse, solar energy plates and thermal comfort techniques such as cross ventilation and green roofing, they favor the enterprise's energy self-efficiency.
Footage
- 2,600 square meters | 27,986.17 square foot
Technical Data Sheet
- Architectural Project: Turazzi Arquitetura
- 3D images: Turazzi Architecture
- Technical Manager: Turazzi Arquitetura
- Complementary Projects: Turazzi Architecture
Location
- Southern California - USA



